HOW TO MEASURE YOUR WALL
looking for a custom FlexRak wall?
Standard Wall
Measure the full width and height of your wall. For guidance on measuring different types of walls, refer to the examples provided below.
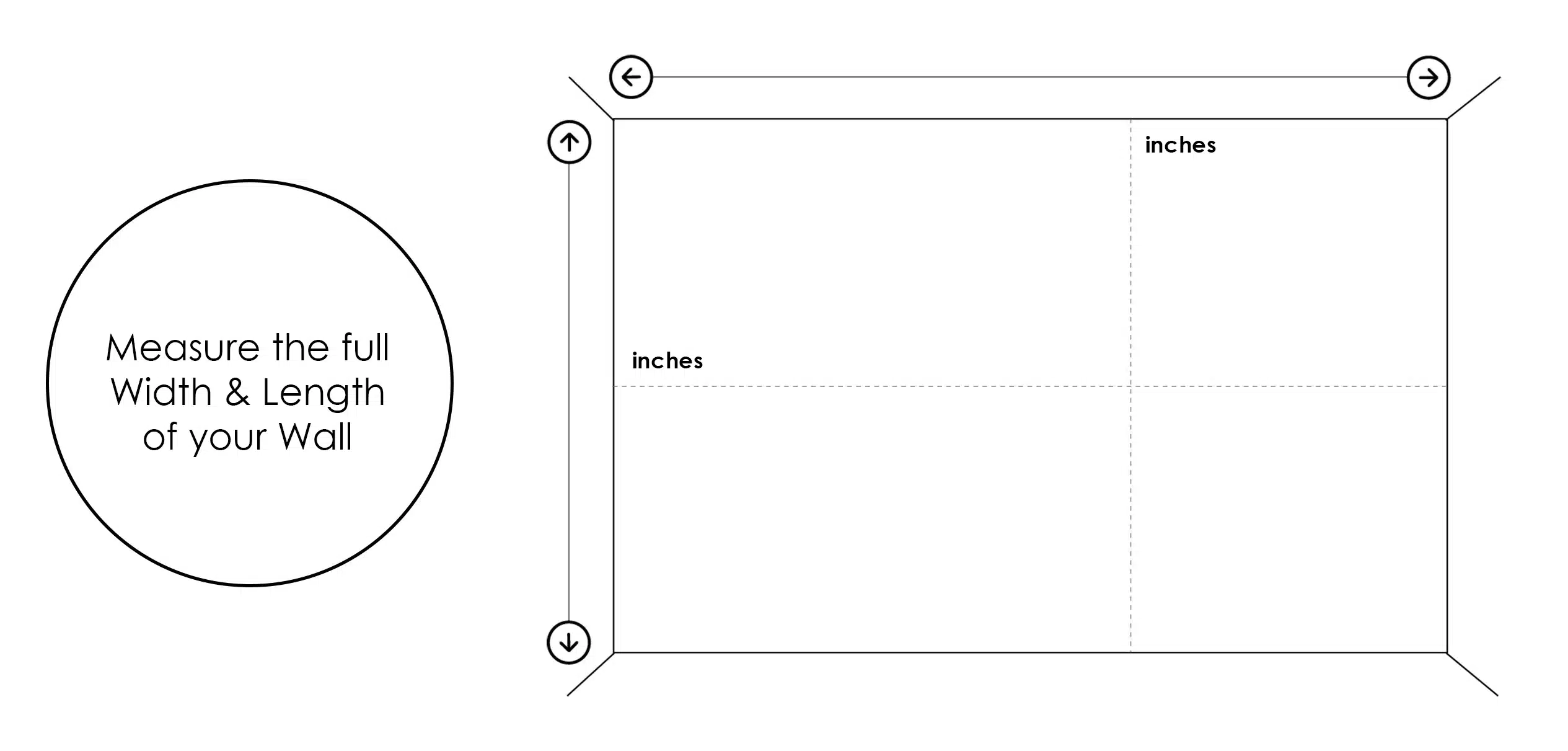
Sloped Wall
If you’re dealing with a Sloped-Wall, measure the full width and height of the wall. Be sure to double-check your measurements to ensure accuracy.
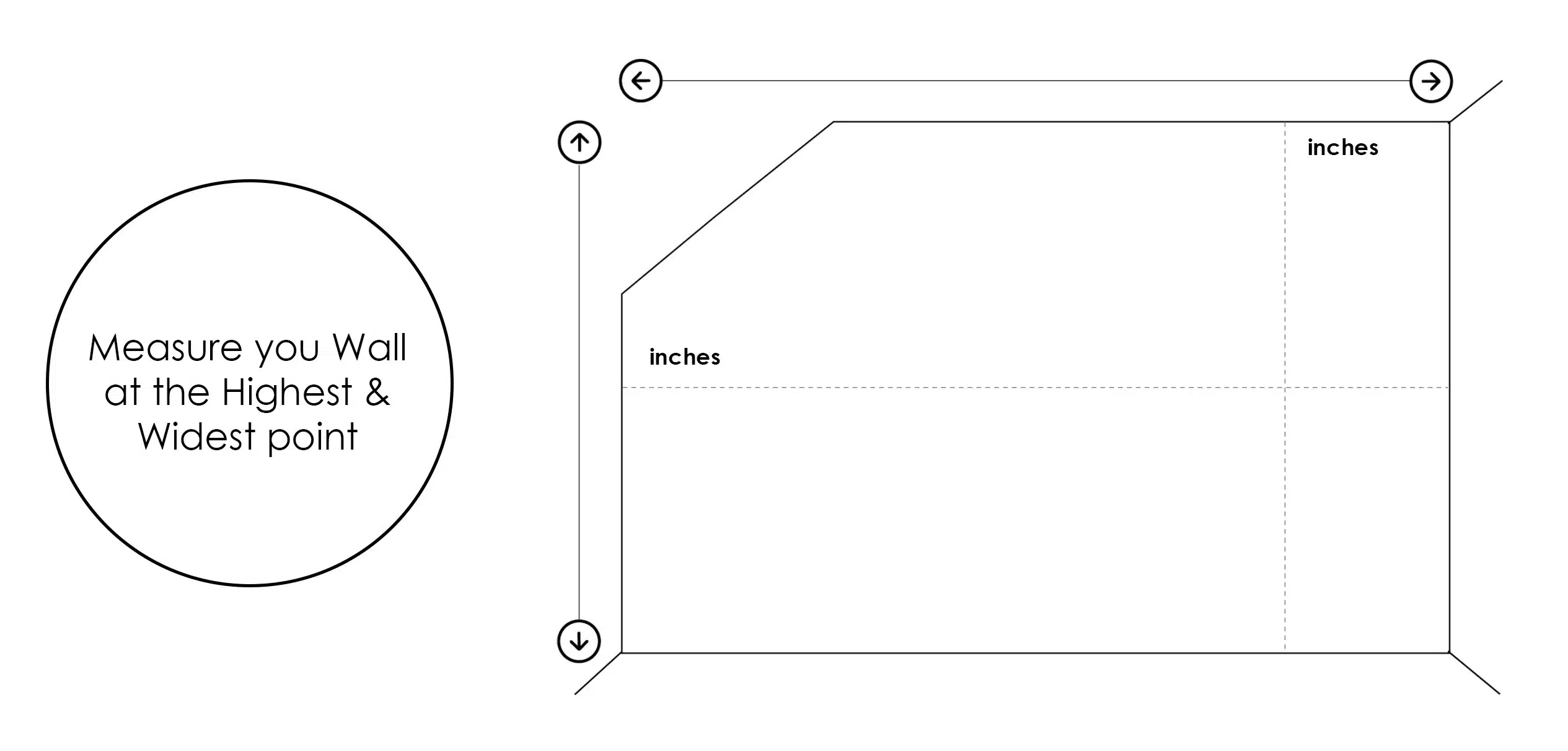
Multi Sloped Wall
Measure the wall at its tallest and widest points, ignoring any slopes. The FlexRak panels will be made to cover the complete rectangle or square area, and the sloped area will be cut during installation.
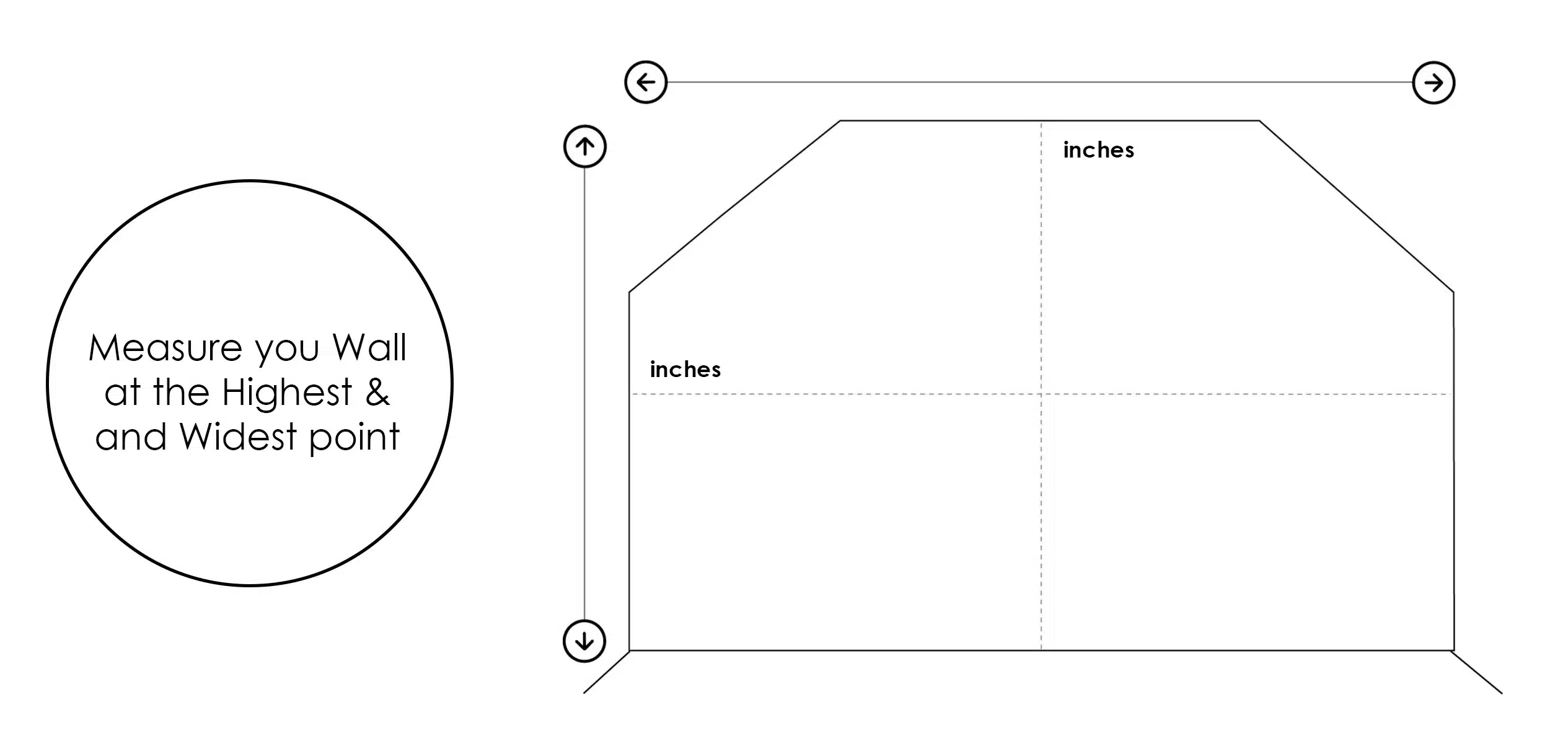
Walls with windows, doors or other obstacles
Measure the longest part of the wall for both width and height. The FlexRak panels will be made to cover the full rectangle or square area, with the sloped section cut with a chop saw or a circular saw during installation.
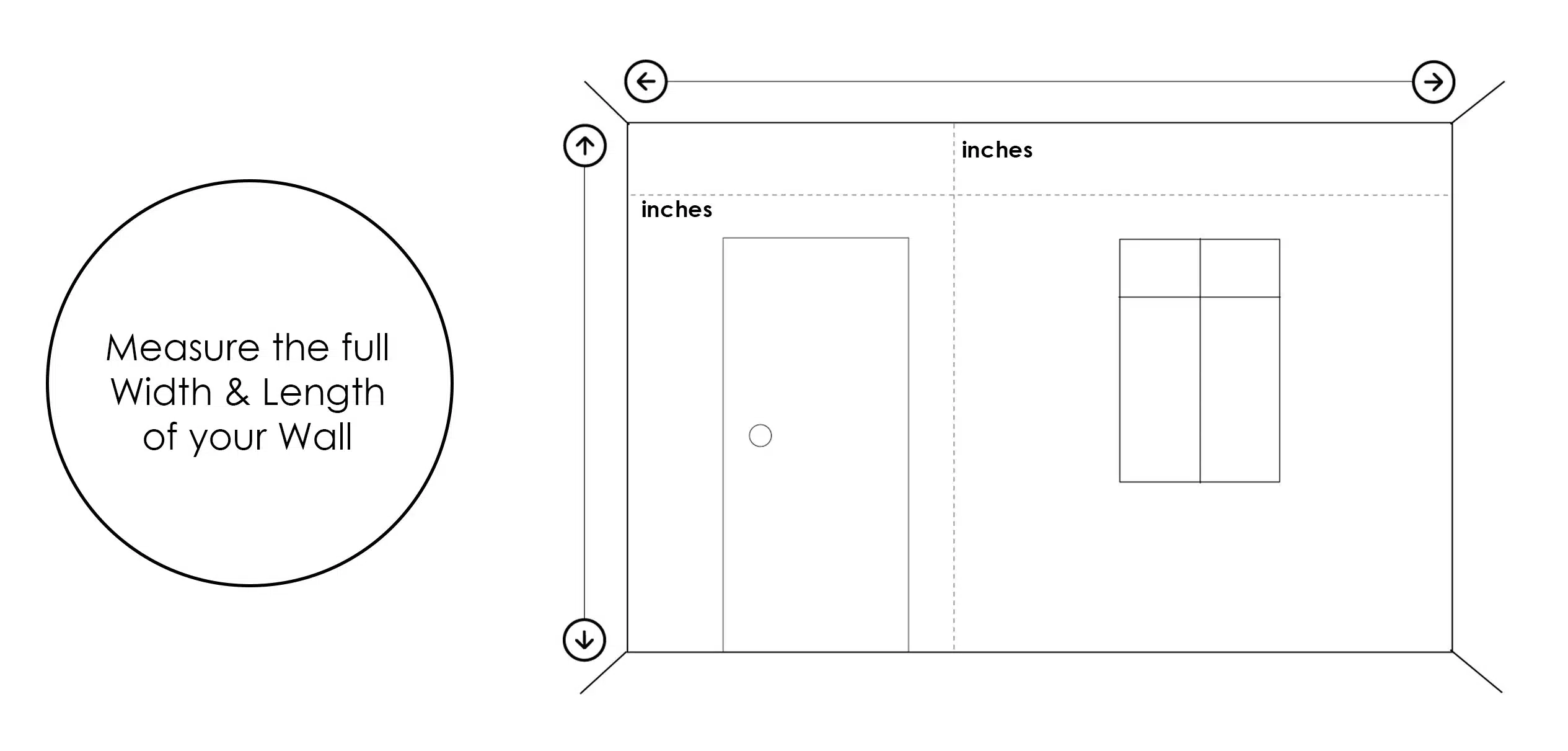
Multiple Walls
Measure the full width and height of the wall to ensure accuracy. Any obstacles will be cut out before installation. We design the FlexRak Panels to 2×4 feet and 2×6 feet or 24×48 inches and 24×72 inches to cover your complete dimensions you specify at the time of purchase.
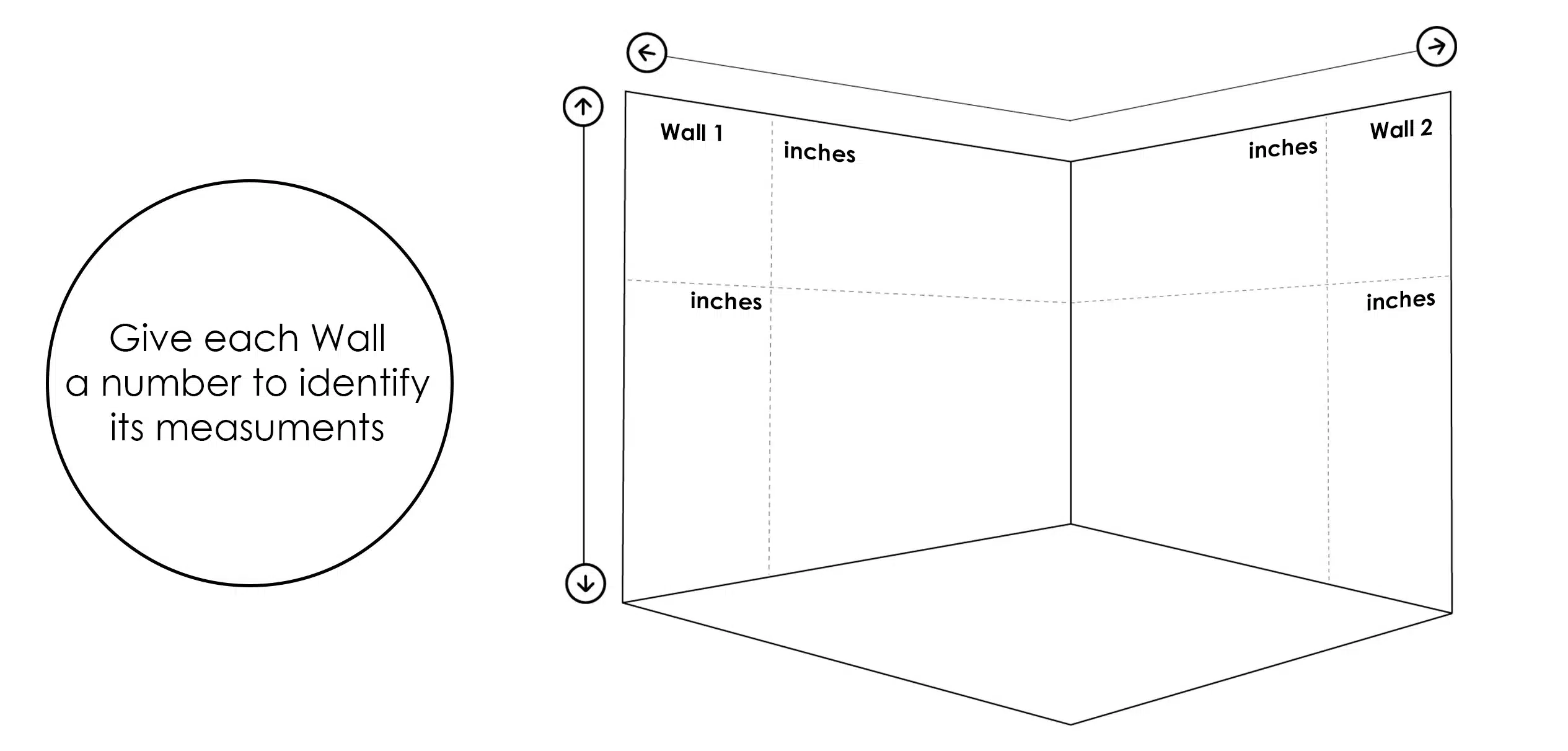
Staircases
Measure the full width and height of the wall to ensure accuracy. Any obstacles will be cut out before installation. We design the FlexRak Panels to 2×4 feet and 2×6 feet or 24×48 inches and 24×72 inches to cover your complete dimensions you specify at the time of purchase.
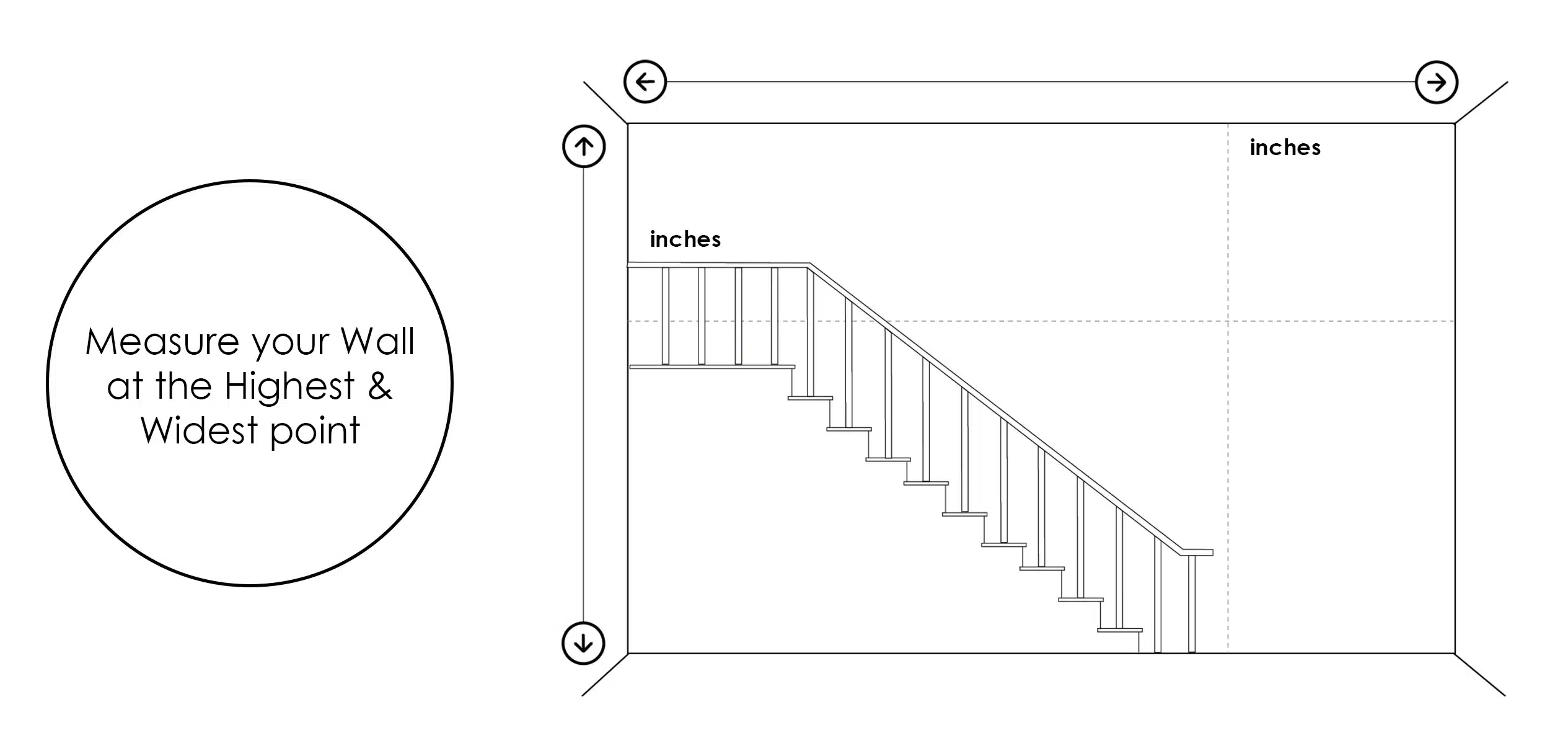
Free Quote Today
Looking for a Custom FlexRak solution for your home or business?

